Computer-Aided Design
I had never been used any CAD software also have no knowledge before but I was listen about the software results. At the time training and discussed with my instructor was tutorial and start to draw small design with free cad, opens cad and also Solid works. I started working with Raster and Vector software then started working on 3D software.
Objective:-
-
Model (raster, vector, 2D, 3D, render, animate, simulate,) .
-
Evaluate and select 2D and 3D software
Computer-aided design:-
Computer-aided design (CAD) is a computer technology that designs a product and documents the design's process. CAD may facilitate the manufacturing process by transferring detailed diagrams of a product’s materials, processes, tolerances and dimensions with specific conventions for the product in question. It can be used to produce either two-dimensional or three-dimensional diagrams, which can then when rotated to be viewed from any angle, even from the inside looking out. A special printer or plotter is usually required for printing professional design renderings.
The concept of designing geometric shapes for objects is very similar to CAD. It is called computer-aided geometric design (CAGD). CAD is also known as computer-aided design and drafting (CADD).
2D Design:-
-
2D is the creation of flat or two-dimensional images for applications such as electrical engineering, mechanical drawings, architecture and video games. Blueprints are typically two-dimensional designs that give indications of height and length for construction purposes.
-
Two-Dimensional Shape. Initial Definition. A two-dimensional shape is a shape that has length and width but no depth.
-
Computer graphics can be created as either raster or vector images. Raster graphics are bitmaps. A bitmap is a grid of individual pixels that collectively compose an image. Raster graphics render images as a collection of countless tiny squares.
Raster:-
- A raster image is an image file format that is defined by a pixel that has one or more numbers associated with it. The number defines the location, size, or color of the pixels. Raster images are commonly .BMP, .GIF, .JPEG, .PNG, and .TIFF files. Today, almost all of the images you see on the Internet and images taken by a digital camera are raster images.
- One of the biggest disadvantages of a raster image is the inability to resize the image without getting jaggies or another type of distortion. For example, increasing the size of a small raster image will distort the image because the image editor is resizing each pixel in the image.
EVALUATE 2D
GIMP:-
- This is the official website of the GNU Image Manipulation Program (GIMP).GIMP is a cross-platform image editor available for GNU/Linux, OS X, Windows and more operating systems. It is free software, you can change its source code and distribute your changes.
- Whether you are a graphic designer, photographer, illustrator, or scientist, GIMP provides you with sophisticated tools to get your job done. You can further enhance your productivity with GIMP thanks to many customization options and 3rd party plugins.
Gimp installation in Ubuntu:-
- sudo add-apt-repository ppa:otto-kesselgulasch/gimp
- sudo apt update
- sudo apt install gimp
tapas@tapas-HP-G5-SFF:~$ gimp --version
GNU Image Manipulation Program version 2.10.18
tapas@tapas-HP-G5-SFF:~$
MyPaint:-
MyPaint is a free and open-source raster graphics editor for digital painters with a focus on painting rather than image manipulation or post processing. MyPaint is available for Microsoft Windows, macOS, and Unix-like operating systems. It is in some ways similar to Corel Painter.
sudo apt install mypaint mypaint-data
tapas@tapas-HP-G5-SFF:~$ mypaint --version
INFO: mypaint: Installation layout: conventional POSIX-like structure with prefix '/usr'
MyPaint version 2.0.0+gitexport.af5225a
My Activity in 2D:-




This my organization logo it having in roster image i.e. bitmap I need its vector form
I got a better understanding of the difference between
Vector and Raster (Bitmap). Vector: the quality of the image won’t be affected when we change the dimension of the file. - Bitmap: the image will lose quality easily.
That’s why we need its vector file
when project the image in large screens or print it out as posters etc. It’s easy to convert vector files into bitmap files, but not
easy to convert bitmap files into vector.



Evalute in 3D:-
- Freecad
- Openscad
- Solidworks
- Sketchup
Freecad:-
FreeCAD is a free and open-source general-purpose parametric 3D computer-aided design
modeler and a building information modeling software with finite element method support
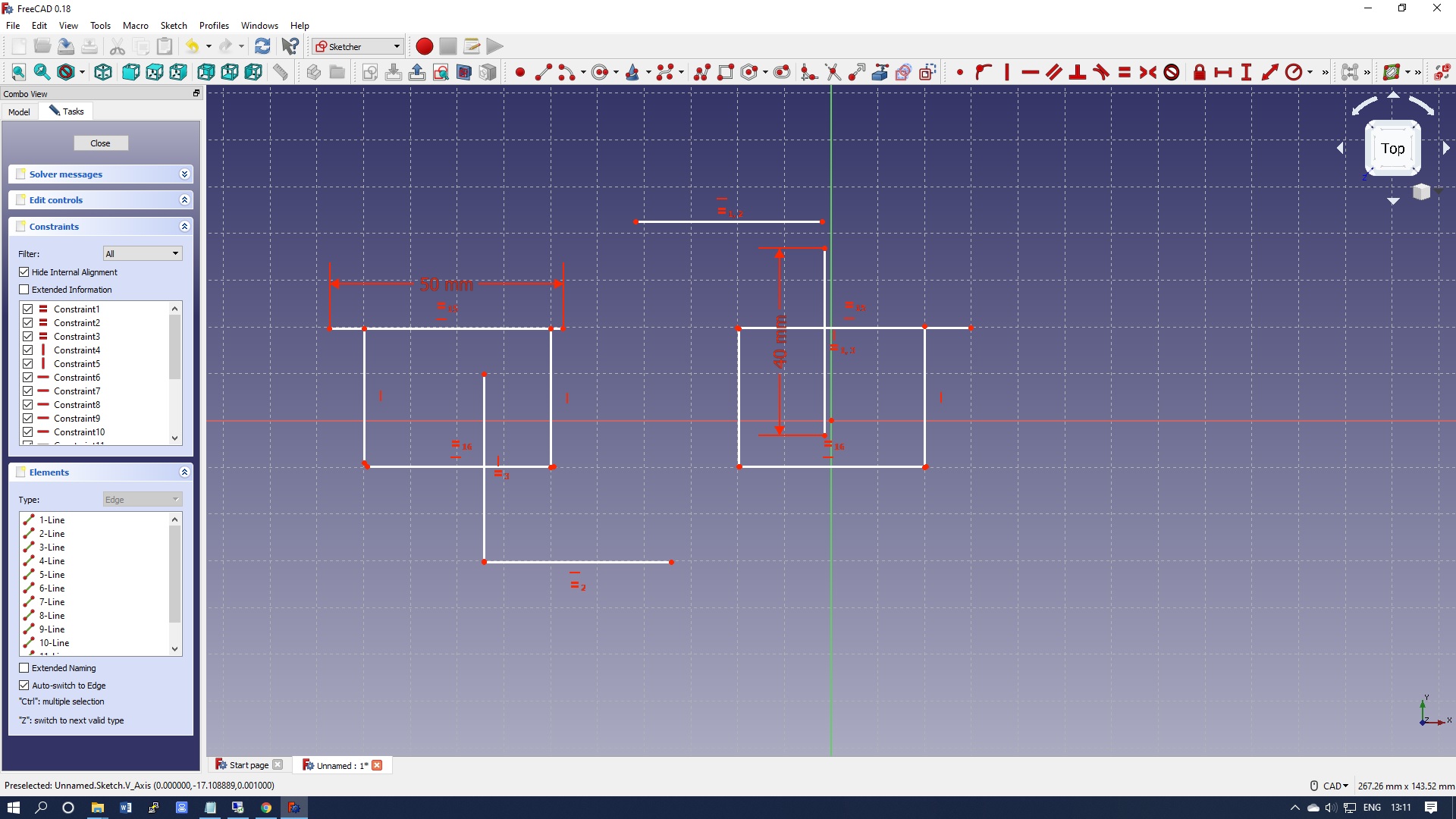 Parametric change with constant in freecad
Parametric change with constant in freecad

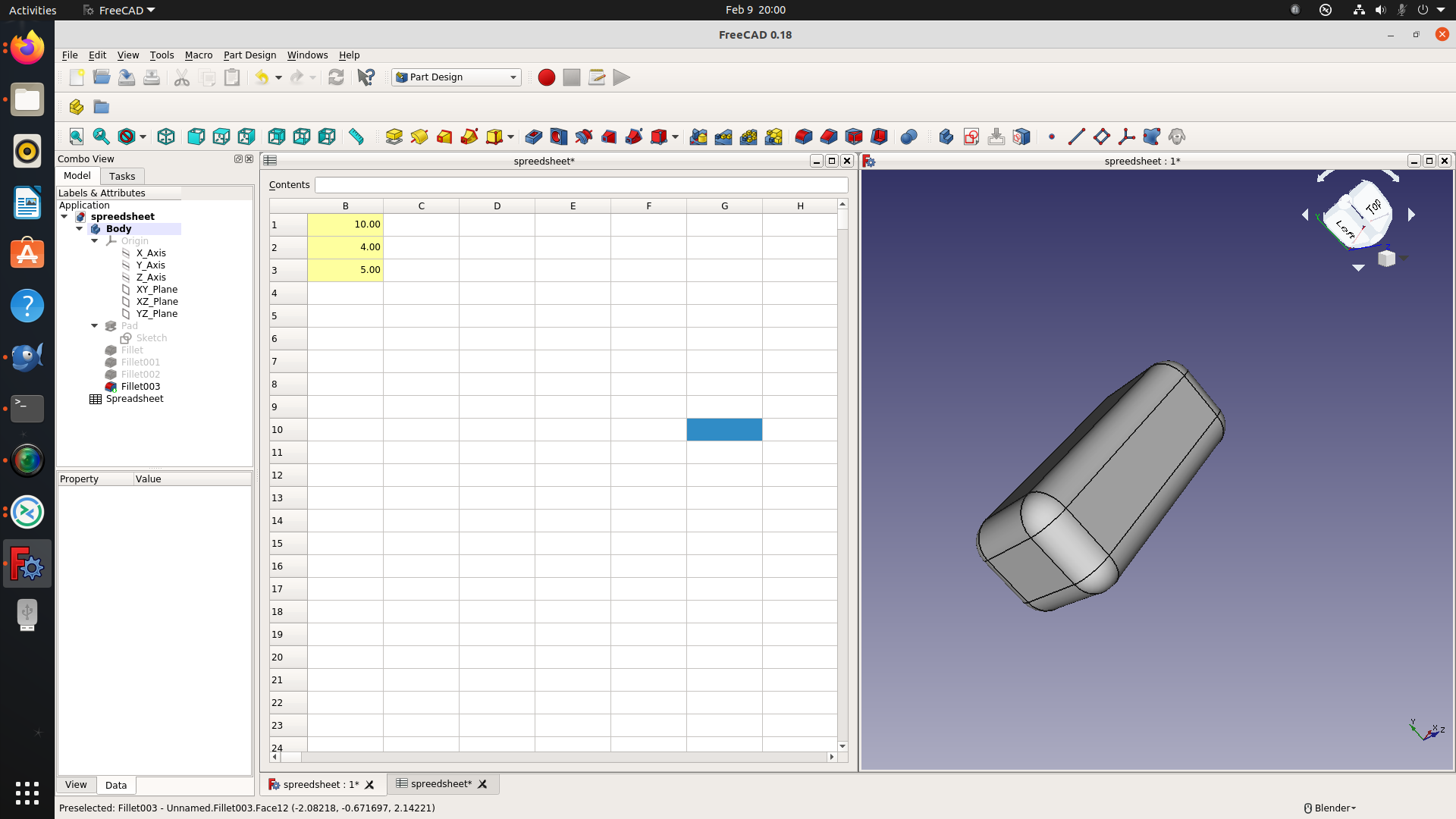




OpenSCAD:-
https://www.openscad.org/
OpenSCAD is a free software application for creating solid 3D CAD objects. It is a script-only based modeller that uses its own description language; parts can be previewed, but it cannot be interactively selected or modified by mouse in the 3D view.
$ sudo apt-get install openscad
tapas@tapas-HP-G5-SFF:~$ openscad –-version
QString::arg: Argument missing: , /home/tapas/–-version
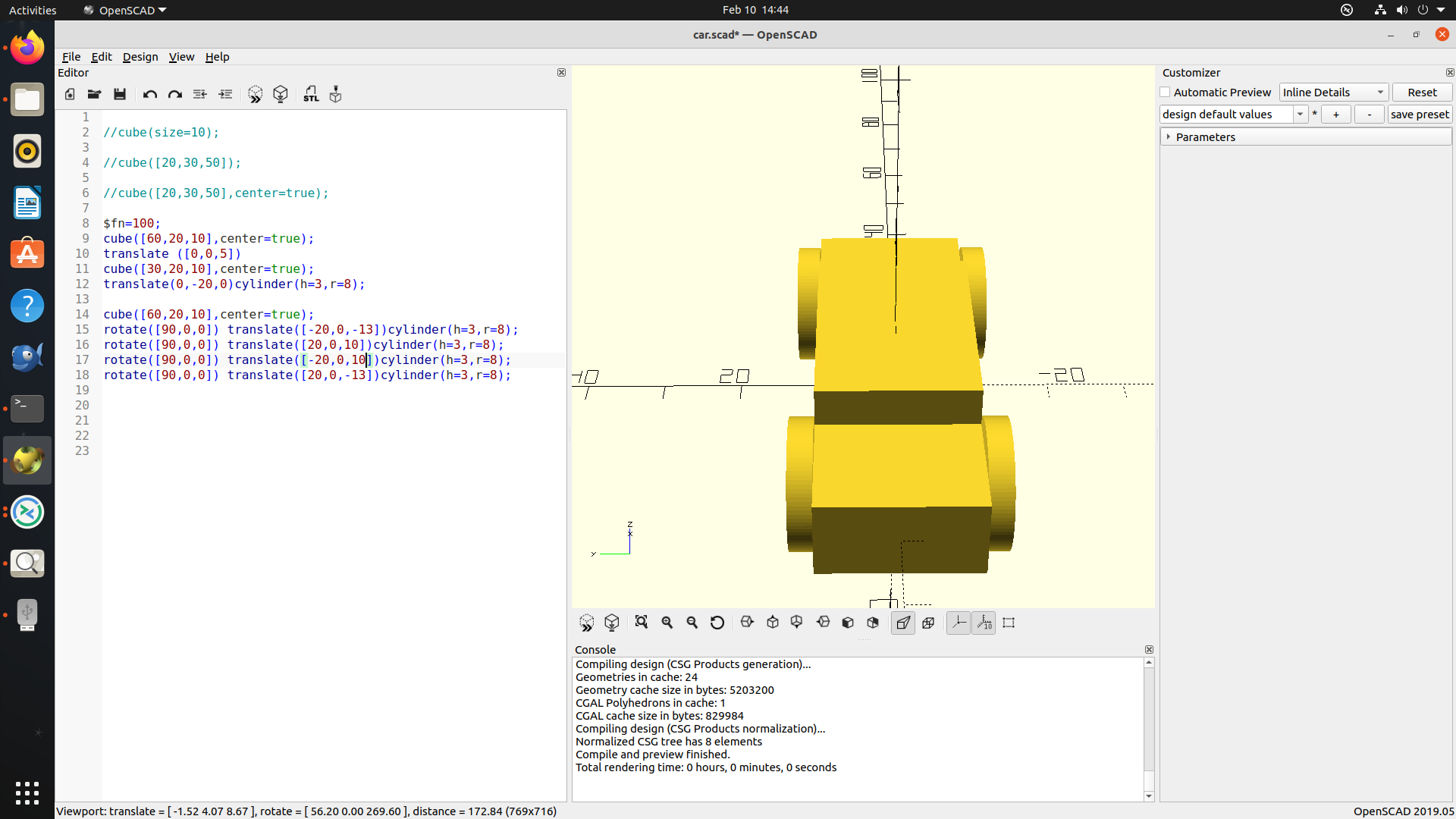
Solidworks:-
Dassault Systemes SOLIDWORKS Corp. develops and markets 3D CAD design software, analysis software, and product data management software.




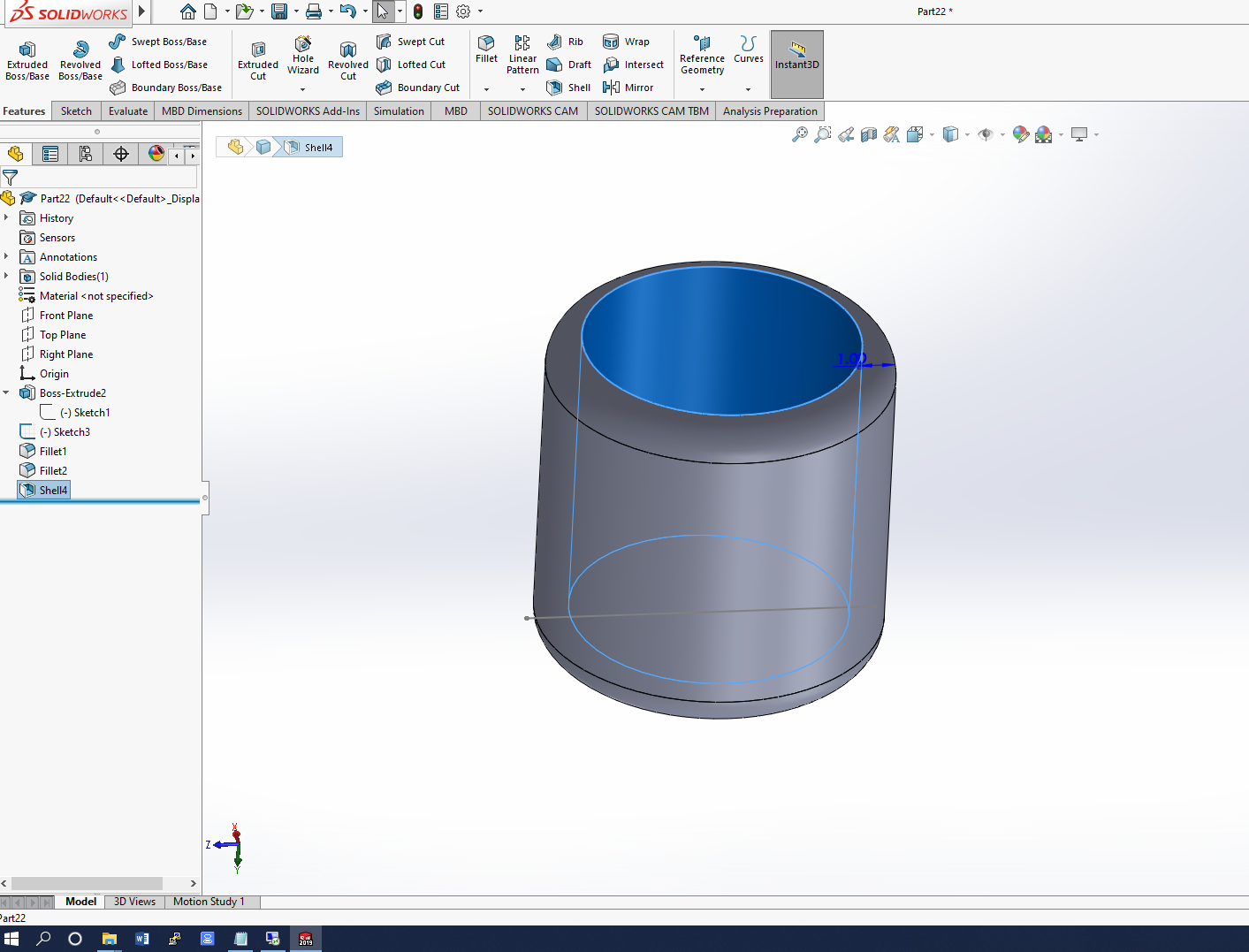
Sketchup:-
SketchUp is a 3D modeling computer program for a wide range of drawing applications such as architectural, interior design, landscape architecture, civil and mechanical engineering, film and video game design.
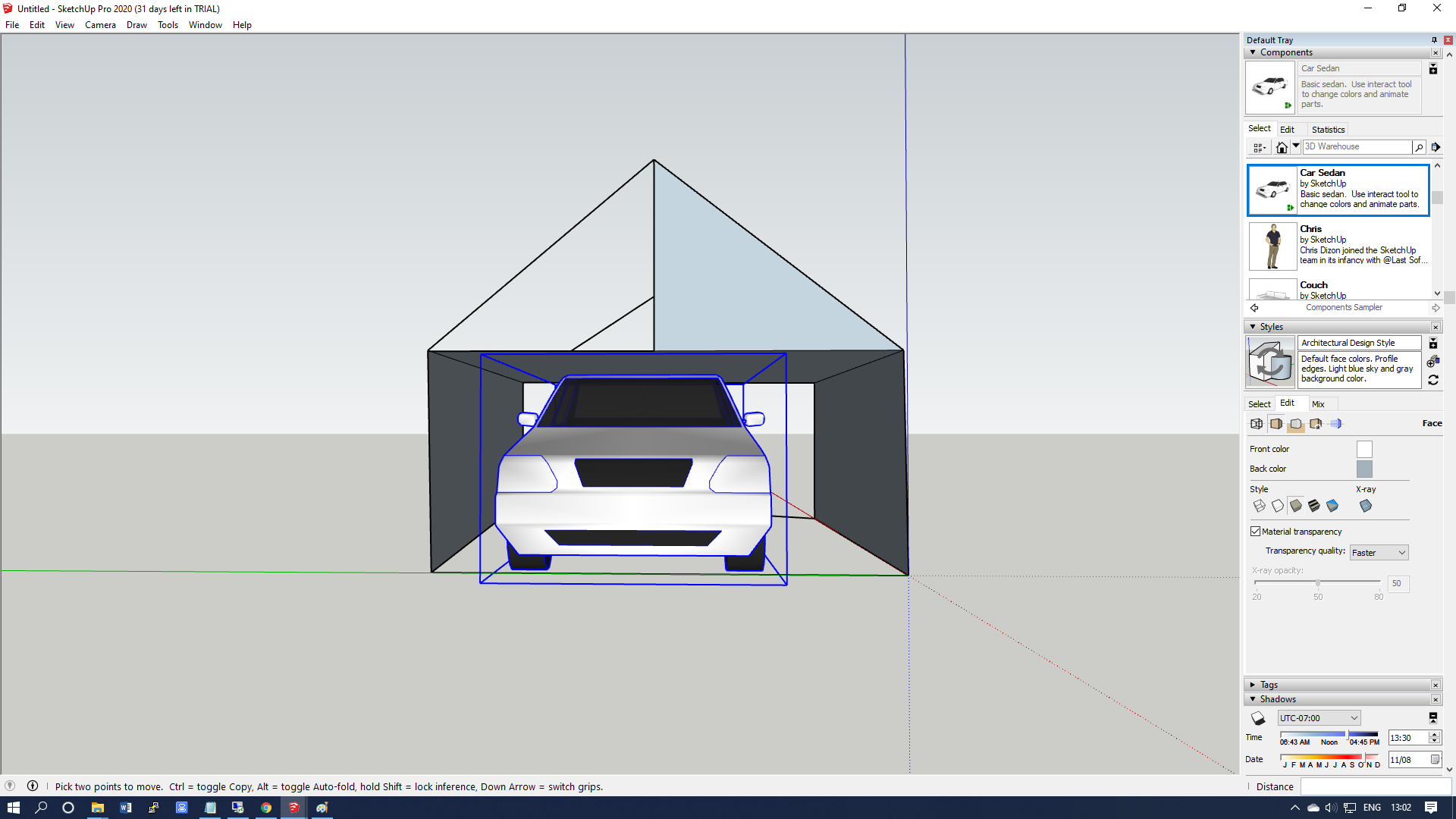
i have gone trough the diffident type of 3d software as above i found diff rent advantage
Freecad and Openscad is open source which free so its good advantage, in between that freecad
is very handy for beginner and needs to know for its option available in the toolbar.
openscard is only needs to know syntax and command for execution.
solid works is easy to use and various tools available which give more advantage, very complex
design can be down very easy way.
sketchup is easy for civil architectural uses.
Click to download the file :

Model (raster, vector, 2D, 3D, render, animate, simulate,) .
Evaluate and select 2D and 3D software
2D is the creation of flat or two-dimensional images for applications such as electrical engineering, mechanical drawings, architecture and video games. Blueprints are typically two-dimensional designs that give indications of height and length for construction purposes.
Two-Dimensional Shape. Initial Definition. A two-dimensional shape is a shape that has length and width but no depth.
Computer graphics can be created as either raster or vector images. Raster graphics are bitmaps. A bitmap is a grid of individual pixels that collectively compose an image. Raster graphics render images as a collection of countless tiny squares.
GNU Image Manipulation Program version 2.10.18
tapas@tapas-HP-G5-SFF:~$
INFO: mypaint: Installation layout: conventional POSIX-like structure with prefix '/usr'
MyPaint version 2.0.0+gitexport.af5225a
QString::arg: Argument missing: , /home/tapas/–-version
